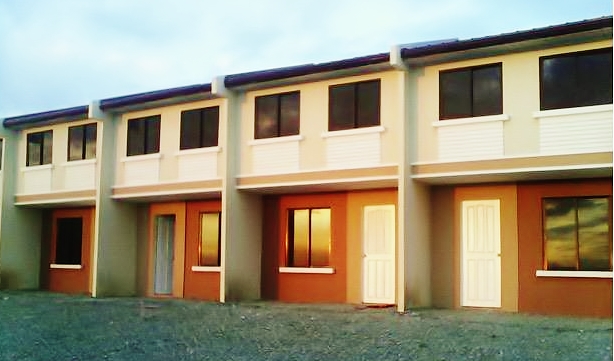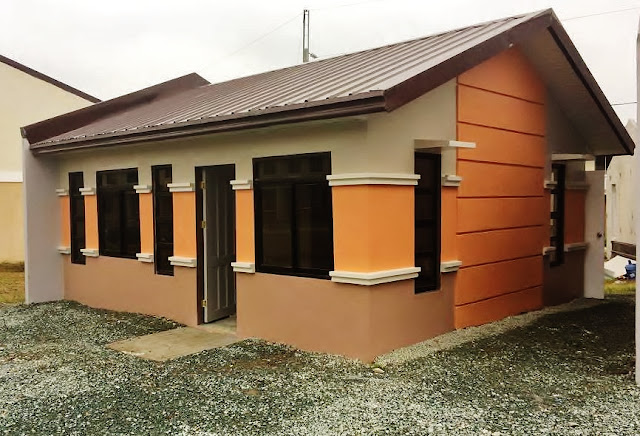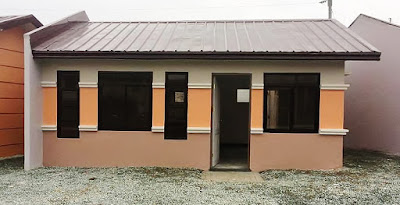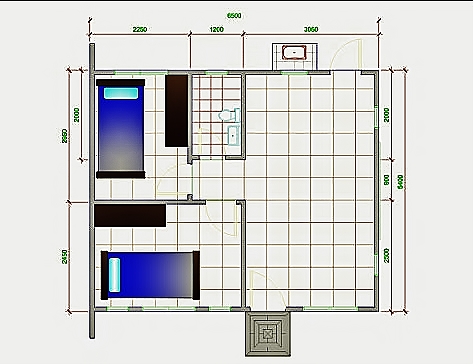BELLA VISTA CAVITE - Cheap House For Sale in Deca Homes Gen. Trias Cavite
Choose the best! Townhouse & Single Attached Actual Turn-over Unit | Bella Vista Cavite
Deca Homes Cavite Bella Vista - Townhomes:
House Type: Townhouse
House Turn-over: Basic
Village Name: Bella Vista Deca Homes
Condition: Brand New
Lot Area: 50 square meter
Floor Area: 53 square meter
Bedroom Provision: 2
Toilet and Bath: 1
Price Range Php 1.062M – Php 1.2M
Bella Vista Townhouse Actual Turn Over House Finishes
Unit Specifications
Description: Townhouse
Floor Area 53 s.m. ; Lot Area 50 sq.m.
Structure Concrete Pre-Cast Panels
Walls- Interior: Painted, Cement Finish,
- Exterior: Painted, Cement Finish and
- Partition: Painted, Cement Finish
- Ground Floor: Plain Cement Finish
- Second Floor: Cement Finished
- Interior: Ficem/Gypsum Boards (Painted)
- Exterior: (Eaves) Painted Bended Metal Eaves
- No Partition
- Analoc Sliding and Awning windows,
- Aluminum Jalousy windows
- Main: Painted Panel Door,
- Bedroom/Rear: Hollow Core Flush Type,
- T&B: PVC Door
- Door Locks Chrome plated lockset
- Wall With Tiles (1.0m Ht.)
- Floor With tiles
- Toilet Water Closet, Flush Type
- Lavatory Provided
- Shower Provided
- Kitchen Sink Concrete, Tiled
- Cabinets Not provided
- Safety switches Provided w/ cover
- Safety outlets Provided w/ cover
- Lights Receptacle Only
- Water Rough-In Lines: Complete
- Plumbing Rough-In Lines: Complete
Roofing Colored Roofing
- Roof Framing Steel Purlins
- with Gutter
- Downspout Not provided
Actual Photos of Bella Vista Townhouse - Turn-over Unit
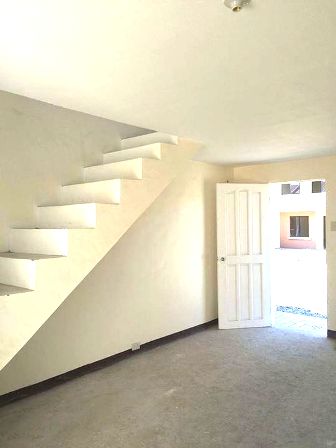 | 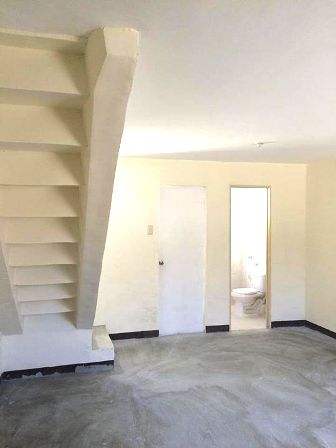 |  |
 |  | 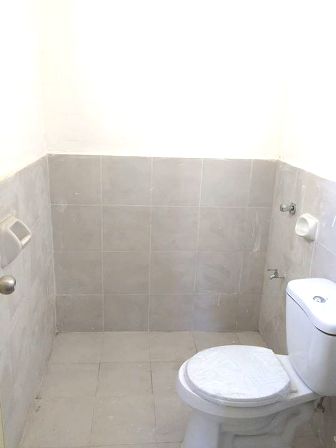 |
Note: actual turn-over do not include furnitures, floor tiles.
Bella Vista Cavite Towhouse Floor Plan:
View Sample Computation of this House NOW!: Easy Payment Term!, Low Interest Rates
Deca Homes Bella Vista Single Attached:
House Type: Single Attached
House Turn-over: Basic
Condition: Brand New
Lot Area: 126 sq.m.
Floor Area: 35.1 sq.m.
Bedroom Provision: 2
Toilet and Bath: 1
Price Range Php 1.2–1.4M
Bella Vista Single Attached Actual Turn Over House Finishes:
Unit SpecificationsDescription Single Attached
Floor Area 35.10 square meters (total)
Structure Concrete Pre-Cast Panels
Walls
- Interior: Painted, Cement Finish,
- Exterior: Painted, Cement Finish and
- Partition: Painted, Cement Finish
- Ground Floor: Plain Cement Finish
- Interior: Ficem/Gypsum Boards (Painted)
- Exterior: (Eaves) Painted Bended Metal Eaves
- Partition Concrete, 2", 2 Bedrooms
- Analoc Sliding and Awning windows,
- Aluminum Jalousy windows
- Main: Painted Panel Door,
- Bedroom/Rear: Hollow Core Flush Type,
- T&B: PVC Door
- Door Locks Chrome plated lockset
- Wall With Tiles (1.0m Ht.)
- Floor With tiles
- Toilet Water Closet, Flush Type
- Lavatory Provided
- Shower Provided
- Kitchen Sink Concrete, Tiled
- Cabinets Not provided
- Safety switches Provided w/ cover
- Safety outlets Provided w/ cover
- Lights Receptacle Only
- Water Rough-In Lines: Complete
- Plumbing Rough-In Lines: Complete
Roofing Colored Roofing
- Roof Framing Steel Purlins
- Gutter, Front & Rear - Fascia/False Gutter
- Downspout Not provided
Actual Photos of Bella Vista Single Attached- Turn-over Unit
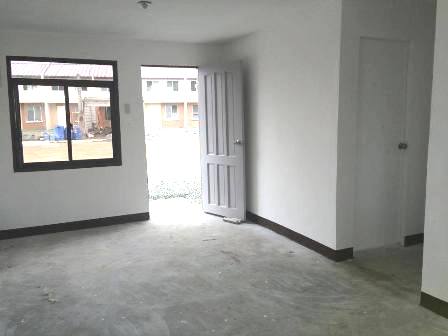 | 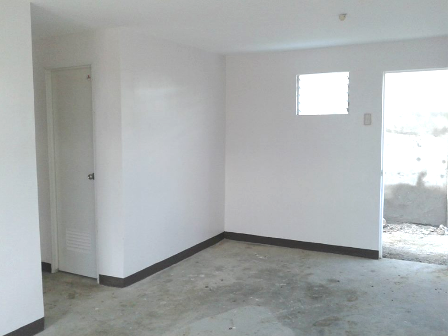 |  |
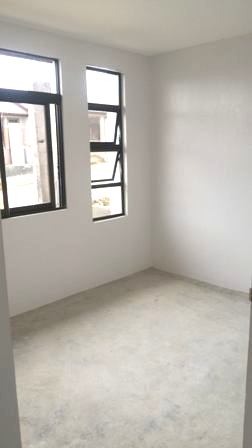 | 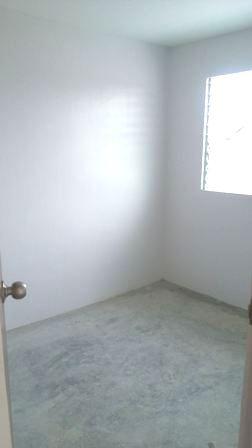 |  |
Note: actual turn-over do not include furnitures and floor tiles.
Bella Vista Cavite Single Attached Floor Plan:
View Sample Computation of this House NOW!: Easy Payment Term!, Low Interest Rates
Share and Like Us On Facebook
